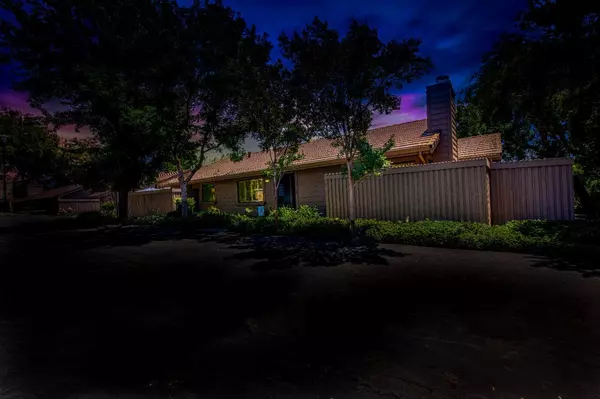$456,415
$449,415
1.6%For more information regarding the value of a property, please contact us for a free consultation.
3 Beds
2 Baths
1,315 SqFt
SOLD DATE : 07/27/2023
Key Details
Sold Price $456,415
Property Type Single Family Home
Sub Type Single Family Residence
Listing Status Sold
Purchase Type For Sale
Square Footage 1,315 sqft
Price per Sqft $347
MLS Listing ID 223053998
Sold Date 07/27/23
Bedrooms 3
Full Baths 2
HOA Fees $390/mo
HOA Y/N Yes
Originating Board MLS Metrolist
Year Built 1981
Lot Size 2,958 Sqft
Acres 0.0679
Property Description
Charming home purchased in April 2020 as a forever home. Built in 1981, the house underwent extensive renovations to transform it into a modern gem. The kitchen wall was removed, vinyl plank floors installed throughout, and every room was refreshed with new paint and lighting. Special features include adjustable switches, cooling fans, and remote controls in the bedrooms. The living room fireplace received a unique grey-washed look, and the master bathroom was remodeled with a specially built shower and new fixtures. The custom kitchen features Brazilian quartzite countertops, high-end appliances, and under-cabinet lighting. Outside, the kitchen patio was updated with stamped concrete and a French drain, and the atrium was enhanced with pavers. The home also boasts Elfa® shelving, smart locks, and a new insulated garage door. The location is ideal, with friendly neighbors, pool, and park nearby. This well-loved home is ready for new owners to enjoy its many upgrades and wonderful community.
Location
State CA
County Sacramento
Area 10628
Direction From Fair oaks Blvd East on Vine Grove Lane through gate Right on Chenin Blanc to property on left.
Rooms
Master Bathroom Shower Stall(s)
Living Room Cathedral/Vaulted
Dining Room Dining/Living Combo
Kitchen Breakfast Area, Other Counter
Interior
Interior Features Cathedral Ceiling
Heating Central
Cooling Ceiling Fan(s), Central, Whole House Fan
Flooring Vinyl, Other
Fireplaces Number 1
Fireplaces Type Brick
Appliance Built-In Electric Oven, Gas Cook Top
Laundry In Garage
Exterior
Garage Garage Door Opener, Garage Facing Side
Garage Spaces 2.0
Fence Wood
Pool Common Facility
Utilities Available Electric, Internet Available, Natural Gas Connected
Amenities Available Pool, Spa/Hot Tub, Trails
Roof Type Tile
Topography Level
Street Surface Asphalt
Porch Uncovered Patio
Private Pool Yes
Building
Lot Description Corner, Court, Curb(s)/Gutter(s), Dead End, Gated Community, Zero Lot Line
Story 1
Foundation Slab
Sewer In & Connected
Water Meter Paid
Schools
Elementary Schools San Juan Unified
Middle Schools San Juan Unified
High Schools San Juan Unified
School District Sacramento
Others
HOA Fee Include MaintenanceExterior, MaintenanceGrounds, Pool
Senior Community No
Tax ID 249-0320-029-0000
Special Listing Condition None
Pets Description Yes, Cats OK, Dogs OK
Read Less Info
Want to know what your home might be worth? Contact us for a FREE valuation!

Our team is ready to help you sell your home for the highest possible price ASAP

Bought with eXp Realty of California, Inc.







